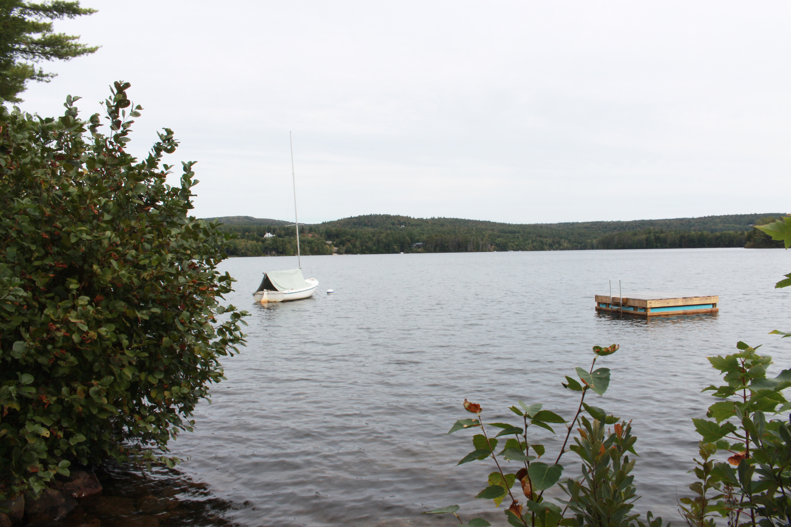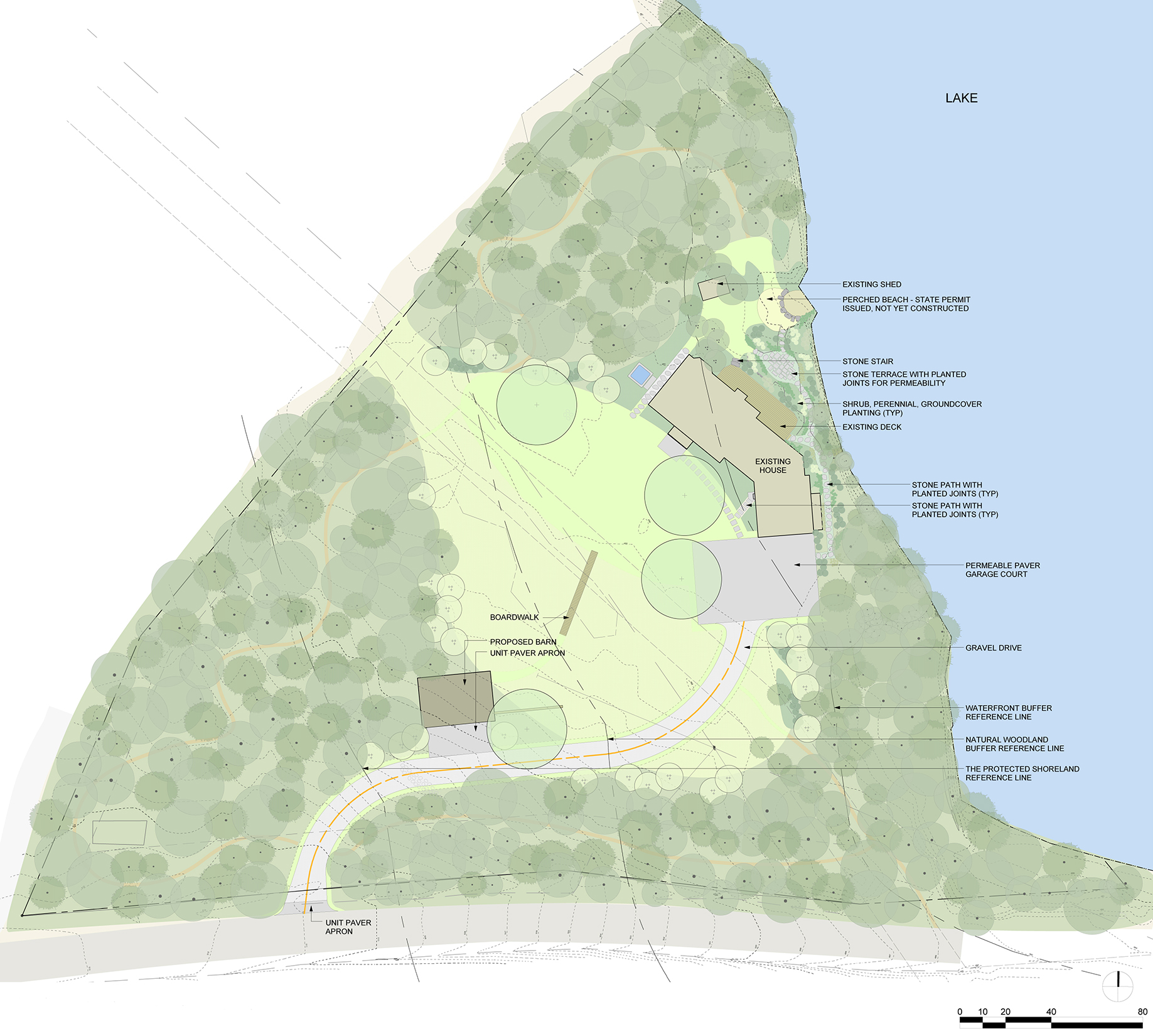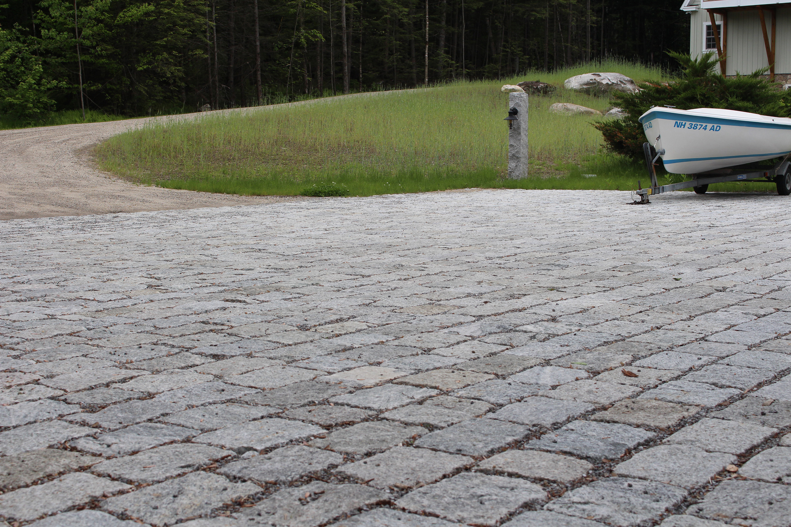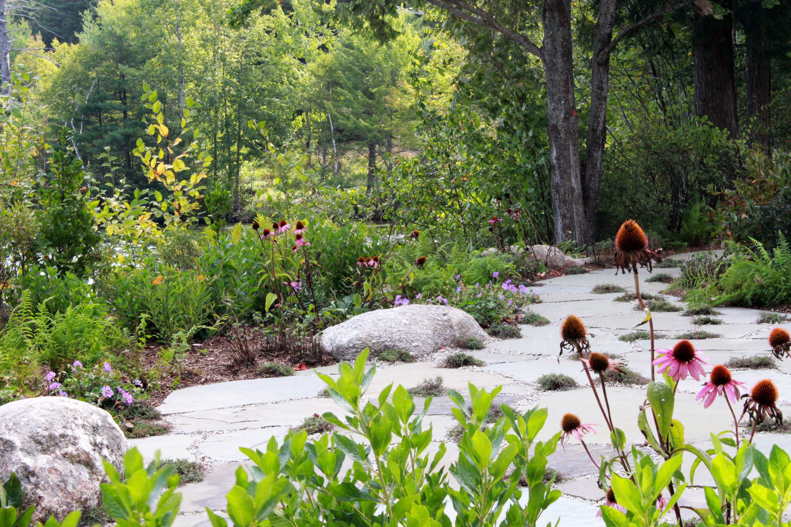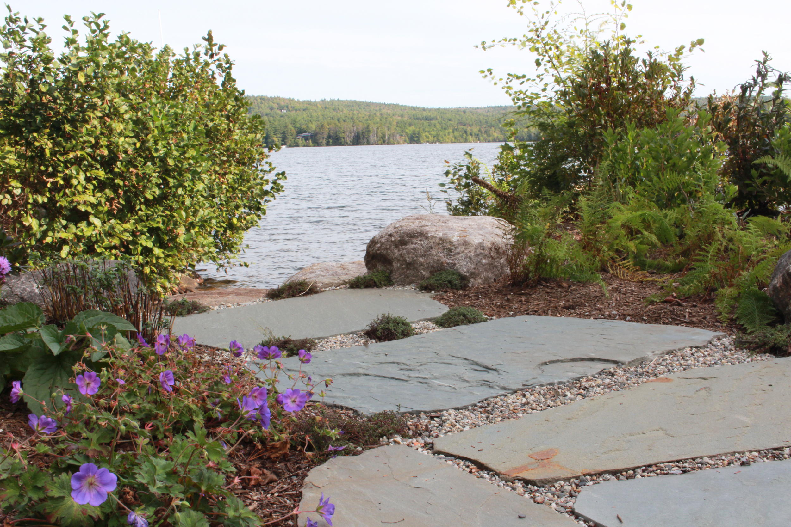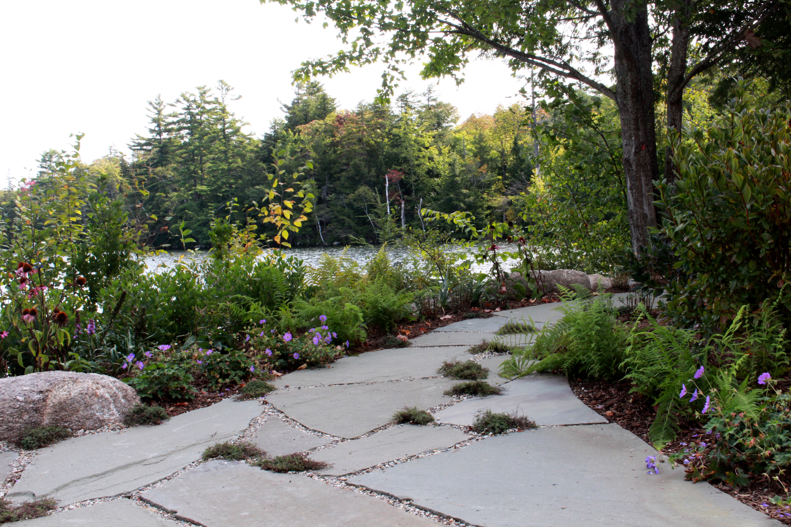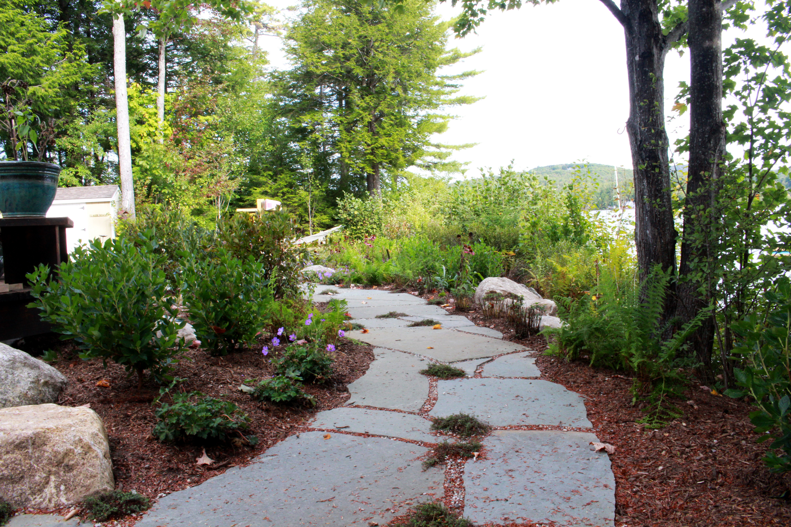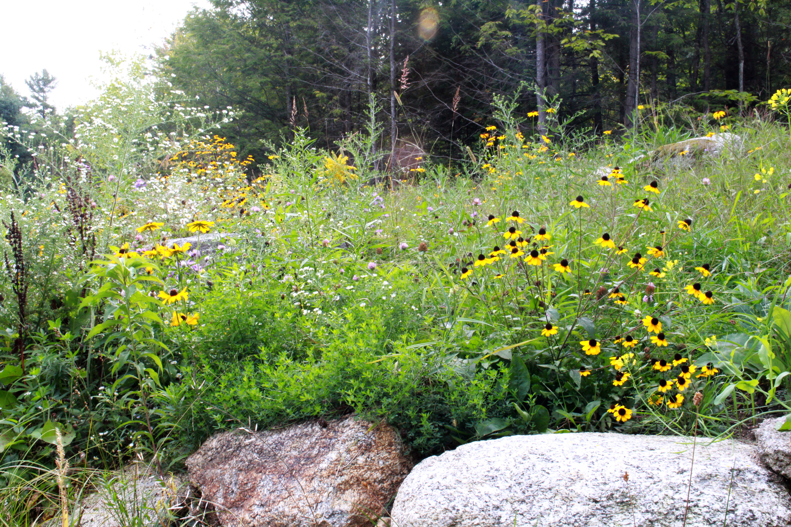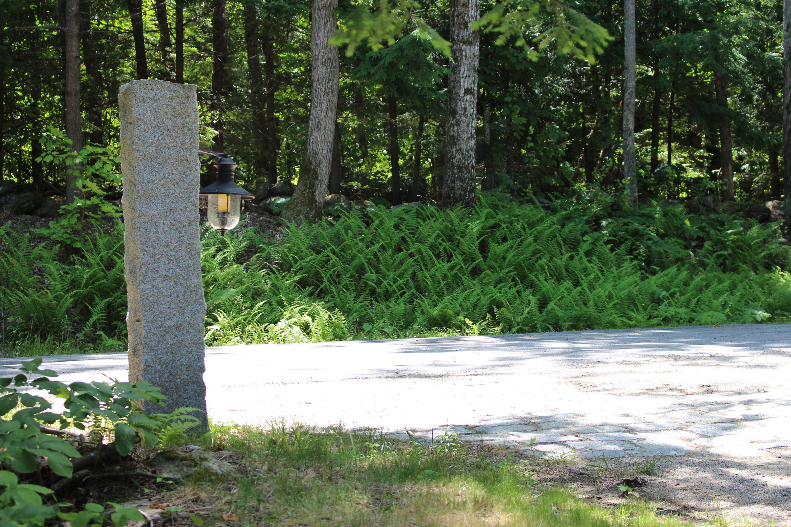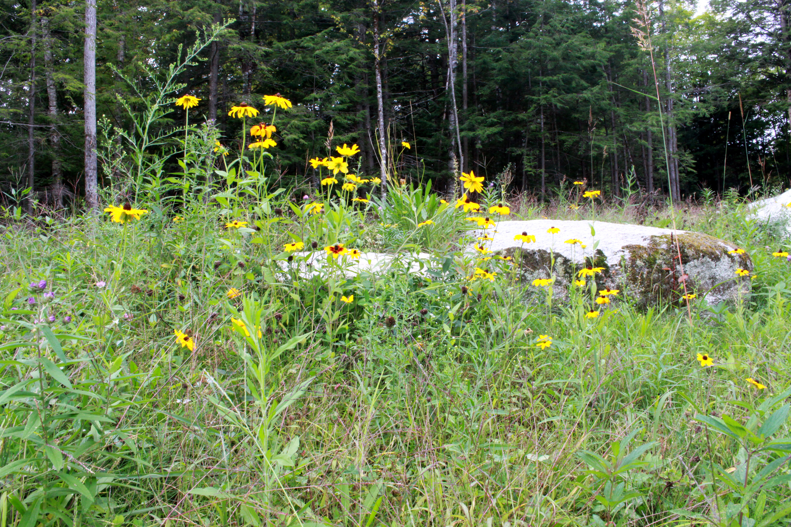Lakefront Estate
The Master Plan for this lakefront property began in 2010 with the re-imagination of the approach and arrival to the main house. By moving the arrival to the top of the site, JJLA was able to take advantage of views to the lake that had been largely hidden by evergreen trees on the property edges. The new drive connects the main house with the new carriage house while weaving through an expansive meadow. An arrival court of local granite cobbles creates a permeable surface for the arrival to the main house. Large fieldstones create the path to the doors on the west side of the house and are repeated as lakefront terraces for entertainment. JJLA anchors the home within its woodland setting by pulling the native plant palette up to the house.


